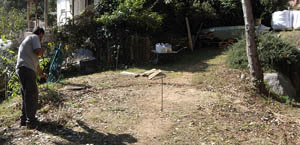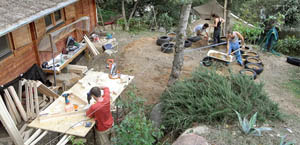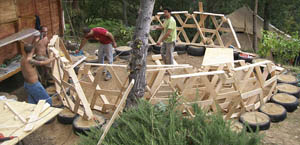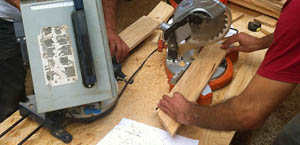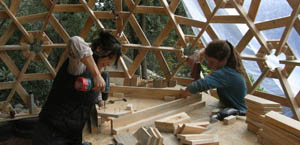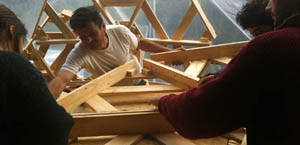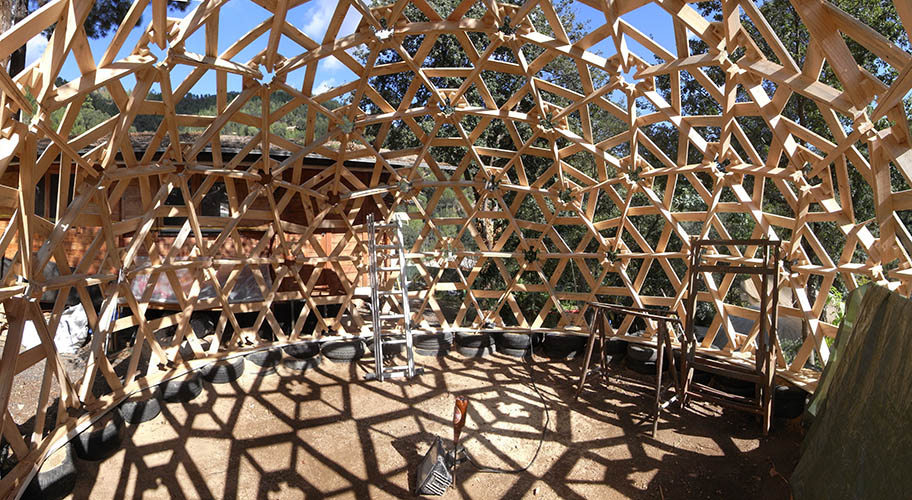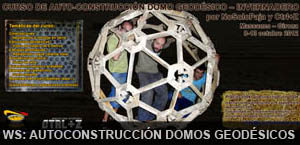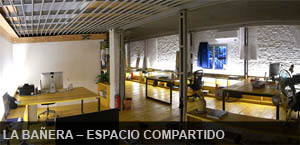>>>>>>>
Marcello’s House
ATTENTION: THIS PROJECT IS THE RESULT OF A WIDER RESEARH THAT YOU CAN FIND HERE AND WAS GENERATED IN A COLLABORATIVE PROCESS BETWEEN CTRL+Z AND DIFFERENT ACTORS. TO UNDERSTAND IT CORRECTLY I INVITE YOU TO KNOW THE OTHERS DIRECTLY INVOLVED SUBJECTS: NO SOLO PAJA (MASSANES)
In June 2012 Macellos’s father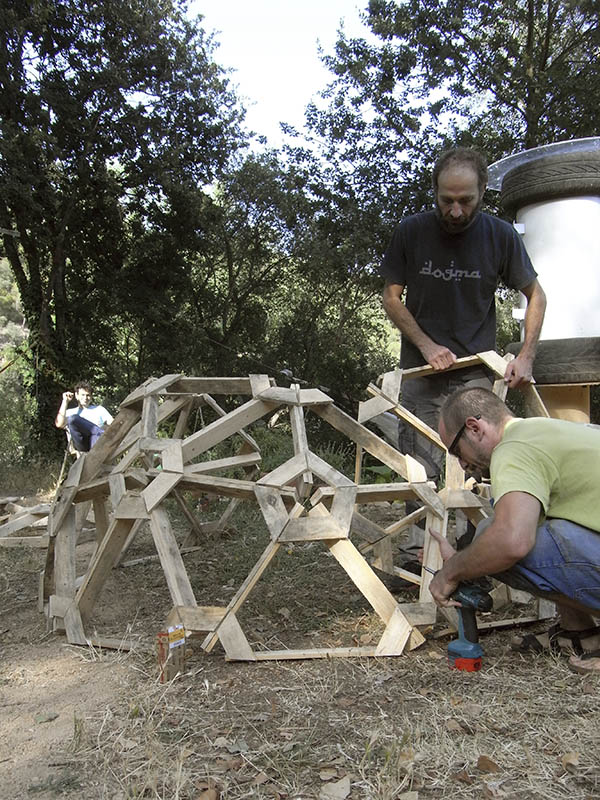 , with which we had been talking for some time about the possibility of extending his house, gave us the happy news of the arrival of Marcello, planned for the beginning of 2013. So this possibility had suddenly transformed into a tangible need, with no hurry but with a specific expiration date.
, with which we had been talking for some time about the possibility of extending his house, gave us the happy news of the arrival of Marcello, planned for the beginning of 2013. So this possibility had suddenly transformed into a tangible need, with no hurry but with a specific expiration date.
From the beginning the idea was to apply the lessons learned during the investigation over the application of geodetic geometries and various workshops on the subject in which we applied different ideas that had emerged from it. For various factors, and despite many attempts, we had never been able to apply it to build a definite livable space, a necessary step to move forward and test the approach made so far.
The chance to build a geodesic house for Marcello seemed perfect as in the area it’s often possible to find large pallets (2×1 meters) due to some dynamics of industrial cycles that are developed locally.
So, without wasting too much time, at the beginning of July we met with Michele and José of NoSoloPaja and, after an afternoon of planning and materials gathering, we built in a few hours the first prototype to start working on our ideas in three dimensions.
Despite being a model of just two meters in diameter we learned a lot from it.
The experience faced us with the practical problems of the proposal and in this way we could solve all the constructive details of the unions and their assembly on a simple model that we could always keep under control. There is no doubt that without this experience all the following would not have been possible.
After that we took some time to prepare and organize a NoSoloPaja and Ctrl+Z joint workshop intended for all audiences interested in learning how to build a geodesic dome, without needs of prior knowledges in the field. The workshop wanted in fact to cover both the theoretical aspects as well as the practical ones involved in the construction of a geodesic dome.
 The firsts days of workshop it did not have much public because it started on a Monday, so we could work with a smaller group while preparing the parts and the foundation. Later on the week the group grew rapidly and completed just when more hands were needed: in the assembly phase of the triangles and their placement.
The firsts days of workshop it did not have much public because it started on a Monday, so we could work with a smaller group while preparing the parts and the foundation. Later on the week the group grew rapidly and completed just when more hands were needed: in the assembly phase of the triangles and their placement.
Of course this phase is also the one that generates more enthusiasm because the dome is growing quickly and taking shape gradually. It was an incredible emotion check as the key piece, the top pentagon, fitted perfectly providing the whole structure, in which small movements were observed, of a strength far unsuspected until that moment, so that it can be climbed without any detectable displacement.
Apart Marcello’s family, Ctrl+Z and NoSoloPaja, Anna, Carolina, Cecilia, Edu, Ramón, Gustavo, Leandro and Yvette attended the assembly with different grade of implication.
From a purely geometric point of view this is not a classical geodetic. Two different domes have been weaved, or rather a frequency 3 geodetic and it’s dual, over the same spherical surfaco to configure the “Brujodesic™” system. Although I personally did not think that was possible to achieve this level of solidity before the closing inside layer had been placed transforming thus the geodesic dome in a double-skin structure.
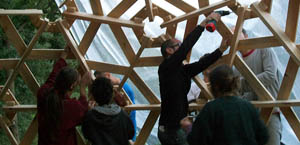
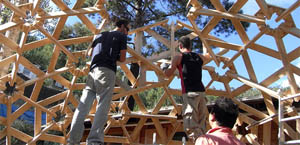
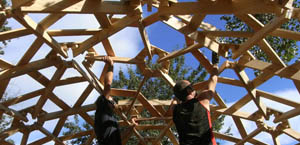
The construction was stopped by the arrival of winter and to allow parents of Marcello to concentrate on the more important task of his birth.
During this season the structure was protected with transparent plastic sheets, transforming it into a greenhouse that often became the ideal place to organize meals with friends who came by to visit. In January 2013 Marcello arrives and in March we met again with Michele to start preparing and placing the exterior covering to proceed to its final waterproofing.
Initially the project contemplate an exterior “osb” covering and an interior disassembled and reused common pallet’s tables layer that would contribute to tie definitely the structure. The insulation would be compacted straw and waterproofing achieved with a breathable to vapor fabric element.
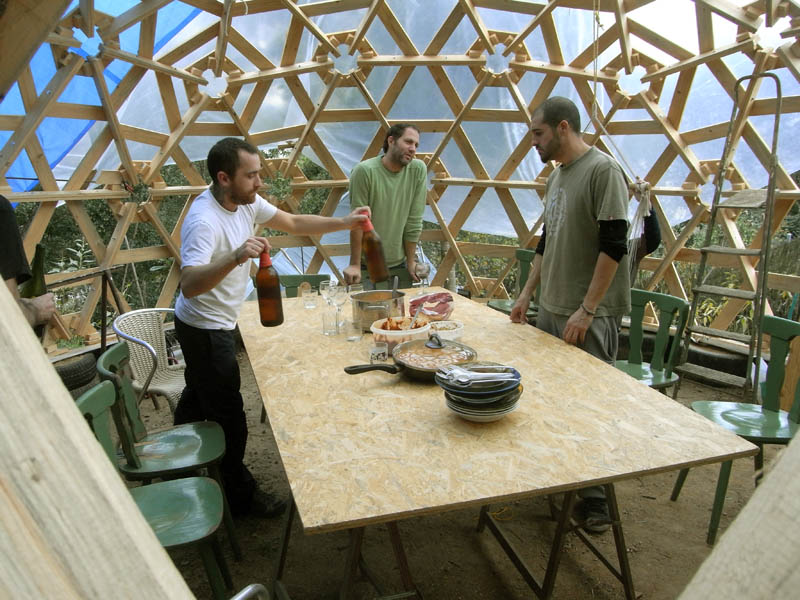 But in these moments, many of these issues are passing a reshaping, whether to follow the wishes of Marcello’s family that during the winter has gained familiarity with this space and has configured new ways to live it, or to incorporate those physical elements that have appeared during the process and suggests different options that could change it’s course.
But in these moments, many of these issues are passing a reshaping, whether to follow the wishes of Marcello’s family that during the winter has gained familiarity with this space and has configured new ways to live it, or to incorporate those physical elements that have appeared during the process and suggests different options that could change it’s course.
For example the family began to appreciate so much the harmony and peace that the design of the structure provides that now they want investigate other solutions for the interior finishes that will allow maintain its view, that would be the one that they will live with more intensity.
Moreover during winter several inflatable pools were found and rescued from the trash, suggesting a possible change in the waterproofing strategy.
Ultimately proceed without undue haste is giving us, once again, the opportunity to evaluate and take advantage of opportunities when they appear throughout the process.
 At the moment the project is proceeding with the construction of the mud and water filled bottles solar collectors in the south plinth, while in the north, corresponding with the intersection with the preexisting house, the bottles will be placed sideways and empty to build a much finer lattice . The complex will be completed with an “Earthship style” greenhouse in the west that will also fulfill the function of distribution space for the house. We are still studying whether to include passive cooling systems on the inside floor.
At the moment the project is proceeding with the construction of the mud and water filled bottles solar collectors in the south plinth, while in the north, corresponding with the intersection with the preexisting house, the bottles will be placed sideways and empty to build a much finer lattice . The complex will be completed with an “Earthship style” greenhouse in the west that will also fulfill the function of distribution space for the house. We are still studying whether to include passive cooling systems on the inside floor.
It is planned to complete these phases of the project by November 2013. If we decide to organize new workshops for this purpose they will be posted on this page.
Knowing the project we are often asked, especially by fellow architects, about where we charged the cut of the parts assuming that this was made with CNC machines and the price of the operation itself. At the same time samples of disbelief are received when we show the lack of means and teach photos of the workshop in wich the dome was generated, built by ordinary people without resorting to costly services of highly specialized workers.
Marcello’s house demostrate instead that a family with simple mediums, a screwdriver, a miter saw, a tape measure, a few sergeants, eager to learn, friends and a good dose of patience, can get involved in the construction of its own living space . Even Rosa, Marcello’s mother, although she avoided some height jobs, actively participated in the assembly. In this way this is no longer a received but a generated space, that starting from a base can be consolidated in time.
Contrary to what one might think, if considered as a factor in the planning phase, the material can be harnessed to generate minimal waste. Even with the “osb” panels of the exterior cover, that can appear more complicated as is necessary to fit different triangles, we have achieved an efficiency of 97%. The resulting parts are band of
20-35 x 244cm that will be easy to seize for doors and windows hoods, and other finished items.
We believe that this way to aproach and implement the geodesic geometry is much more in line with the initial philosophy of Richard Buckminster Fuller.
Finally we have no doubt that this project can fit into the fashion scheme of defining projects, basically any project, green and 100% removable, rebuildable, recyclable, although to these concept and to sustainability “reduce, reuse, recycle” in Ctrl+Z, as usual, we like to add our “hobbyhorse” or “factory seal” the “rescue actively and systematically” the tangible and intangible resources in the surroundings, in standby or waste of itself, that once again demonstrates perfectly suited for creating living spaces.
Finally we have no doubt that this project can fit into the fashion scheme of defining projects, basically any project, green and 100% removable, rebuildable, recyclable, although to these concept and to sustainability “reduce, reuse, recycle” in Ctrl+Z, as usual, we like to add our “hobbyhorse” or “factory seal” the “rescue actively and systematically” the tangible and intangible resources in the surroundings, in standby or its waste, that once again demonstrates perfectly suited for creating living spaces.

Special thanks to Jordi for his timely but effective help and Rafael for laughs and sympathy (which also badly needed) that accompanied us throughout the entire process.

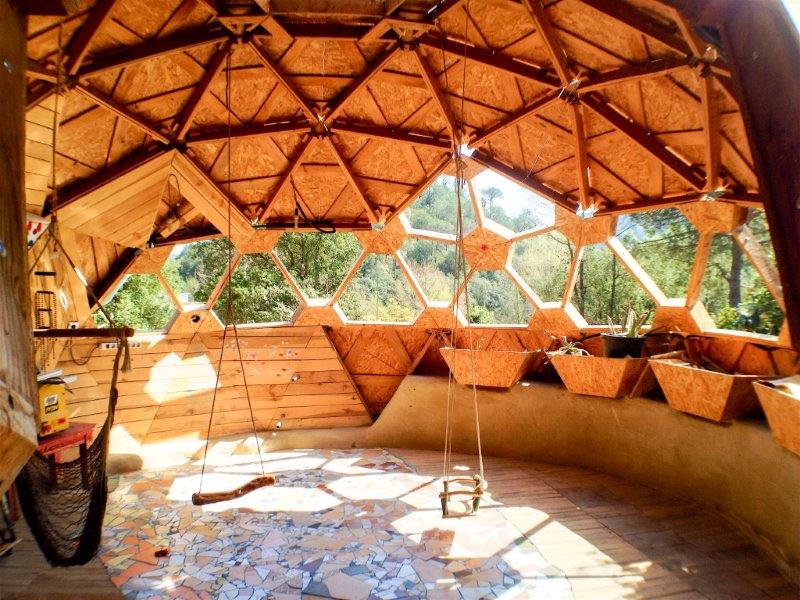
Thanks to Javi Milara for those March 2017 updates pictures.










